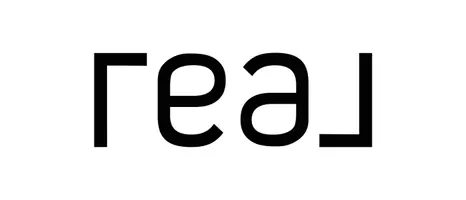$408,000
$408,888
0.2%For more information regarding the value of a property, please contact us for a free consultation.
3540 Bronco Buster CT North Las Vegas, NV 89032
3 Beds
2 Baths
1,592 SqFt
Key Details
Sold Price $408,000
Property Type Single Family Home
Sub Type Single Family Residence
Listing Status Sold
Purchase Type For Sale
Square Footage 1,592 sqft
Price per Sqft $256
Subdivision Silverwood Ranch
MLS Listing ID 2709636
Sold Date 09/30/25
Style One Story
Bedrooms 3
Full Baths 2
Construction Status Good Condition,Resale
HOA Fees $25/mo
HOA Y/N Yes
Year Built 1998
Annual Tax Amount $1,728
Lot Size 6,098 Sqft
Acres 0.14
Property Sub-Type Single Family Residence
Property Description
Single-Story Stunner with Open Floor Plan & Luxe Upgrades! Discover Tranquility in this Beautifully Updated Single-Story Home, Perfectly Situated at the End of a Quiet Cul-de-sac in a Serene Neighborhood. Step Inside to a Bright and Spacious Open-Concept Layout, Ideal for Entertaining and Everyday Living. The Chef-Inspired Kitchen Boasts Sleek Quartz Countertops, Stainless Steel Appliances, and Elegant Recessed Lighting and Upgraded Fixtures —a Perfect Blend of Style and Functionality. The living spaces are Enhanced by Vaulted Ceilings, a modern Fireplace and Luxury Plank Flooring in The Main Living Areas and Carpeting that Adds Warmth and Comfort Throughout The Sleeping Quarters. The Exterior has Also Been Upgraded With Fresh Paint, a Covered Patio and a Courtyard Entrance, additionally the Extended Driveway provides Extra Parking! This home Has Been Meticulously Refreshed and is Ready For You to Move in and Make it Your Own.
Location
State NV
County Clark
Zoning Single Family
Direction Cheyenne & Decatur - Head North on Decatur - Right on Rancho Rea - Right on Strawberry Roan - Left on Bucking Bronco.
Interior
Interior Features Bedroom on Main Level, Primary Downstairs, Window Treatments
Heating Central, Gas
Cooling Central Air, Electric
Flooring Carpet, Luxury Vinyl Plank
Fireplaces Number 1
Fireplaces Type Gas, Living Room
Furnishings Unfurnished
Fireplace Yes
Window Features Blinds,Double Pane Windows
Appliance Disposal, Gas Range, Microwave
Laundry Gas Dryer Hookup, Main Level, Laundry Room
Exterior
Exterior Feature Private Yard
Parking Features Attached, Garage, Garage Door Opener, Inside Entrance, Private
Garage Spaces 2.0
Fence Block, Back Yard
Utilities Available Underground Utilities
Amenities Available None
Water Access Desc Public
Roof Type Pitched,Tile
Garage Yes
Private Pool No
Building
Lot Description Desert Landscaping, Landscaped, < 1/4 Acre
Faces West
Story 1
Sewer Public Sewer
Water Public
Construction Status Good Condition,Resale
Schools
Elementary Schools Parson, Claude H. & Stella M., Parson, Claude H. &
Middle Schools Swainston Theron
High Schools Cheyenne
Others
HOA Name Silverwood Ranch
HOA Fee Include Association Management
Senior Community No
Tax ID 139-07-315-016
Acceptable Financing Cash, Conventional, FHA, VA Loan
Listing Terms Cash, Conventional, FHA, VA Loan
Financing VA
Read Less
Want to know what your home might be worth? Contact us for a FREE valuation!

Our team is ready to help you sell your home for the highest possible price ASAP

Copyright 2025 of the Las Vegas REALTORS®. All rights reserved.
Bought with JoAnn Powell Clear Sky Realty LLC






