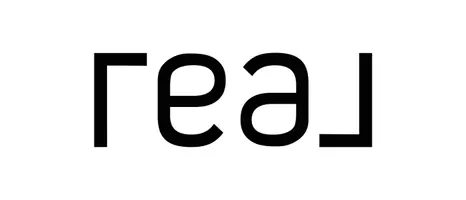
2014 Millergrove AVE North Las Vegas, NV 89086
3 Beds
2 Baths
1,769 SqFt
UPDATED:
Key Details
Property Type Single Family Home
Sub Type Single Family Residence
Listing Status Active
Purchase Type For Sale
Square Footage 1,769 sqft
Price per Sqft $269
Subdivision Binion 80 - Phase 3
MLS Listing ID 2699144
Style One Story
Bedrooms 3
Full Baths 2
Construction Status Resale
HOA Fees $228/mo
HOA Y/N Yes
Year Built 2022
Annual Tax Amount $4,380
Lot Size 5,227 Sqft
Acres 0.12
Property Sub-Type Single Family Residence
Property Description
But living here is about so much more than just a gorgeous home. It's a whole vibe! Del Webb offers an incredible lifestyle with an Olympic-size pool, a top-of-the-line fitness center, a fun rec room, scenic walking trails, and a full schedule of social events that bring neighbors together. Whether you want to stay active or just enjoy some peaceful downtime, this community offers the best of both worlds. Don't let the chance to live in one of North Las Vegas's most desirable 55+ communities slip away!
Location
State NV
County Clark
Zoning Single Family
Direction From 215 North Exit Losee, go south on Losee to the Del Webb community, on the right.
Interior
Interior Features Ceiling Fan(s), Primary Downstairs, Window Treatments
Heating Central, Gas
Cooling Central Air, Electric, ENERGY STAR Qualified Equipment
Flooring Tile
Furnishings Furnished Or Unfurnished
Fireplace No
Window Features Blinds,Double Pane Windows,Low-Emissivity Windows
Appliance Disposal, Gas Range, Microwave, Water Softener Owned
Laundry Gas Dryer Hookup, Main Level
Exterior
Exterior Feature Patio, Private Yard
Parking Features Air Conditioned Garage, Attached, Garage, Private
Garage Spaces 2.0
Fence Block, Back Yard, Wrought Iron
Water Access Desc Public
Roof Type Tile
Porch Covered, Patio
Garage Yes
Private Pool No
Building
Lot Description Desert Landscaping, Landscaped, < 1/4 Acre
Faces South
Story 1
Builder Name Pulte
Sewer Public Sewer
Water Public
Construction Status Resale
Schools
Elementary Schools Hayden, Don E., Hayden, Don E.
Middle Schools Cram Brian & Teri
High Schools Legacy
Others
HOA Name Del Webb
HOA Fee Include Association Management,Recreation Facilities
Senior Community Yes
Tax ID 124-23-817-046
Ownership Single Family Residential
Acceptable Financing Assumable, Cash, Conventional, FHA, VA Loan
Listing Terms Assumable, Cash, Conventional, FHA, VA Loan
Virtual Tour https://www.zillow.com/view-imx/f60b0f98-3209-4940-9385-08dac4683b83?setAttribution=mls&wl=true&initialViewType=pano&utm_source=dashboard







